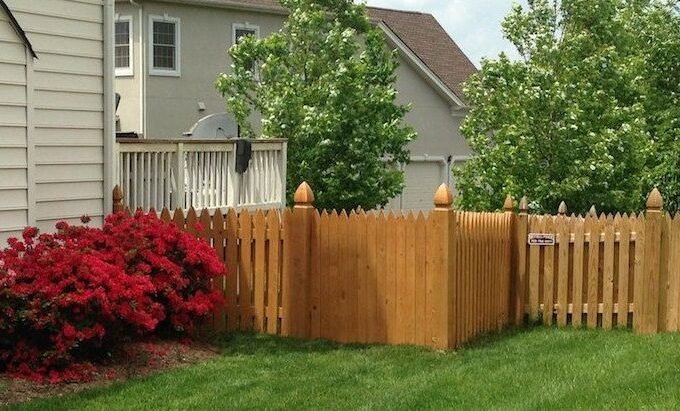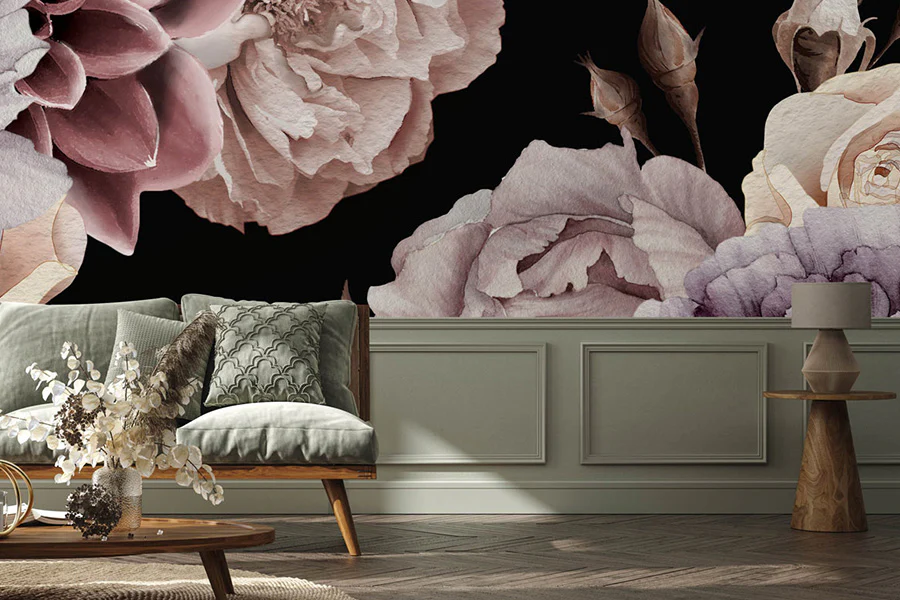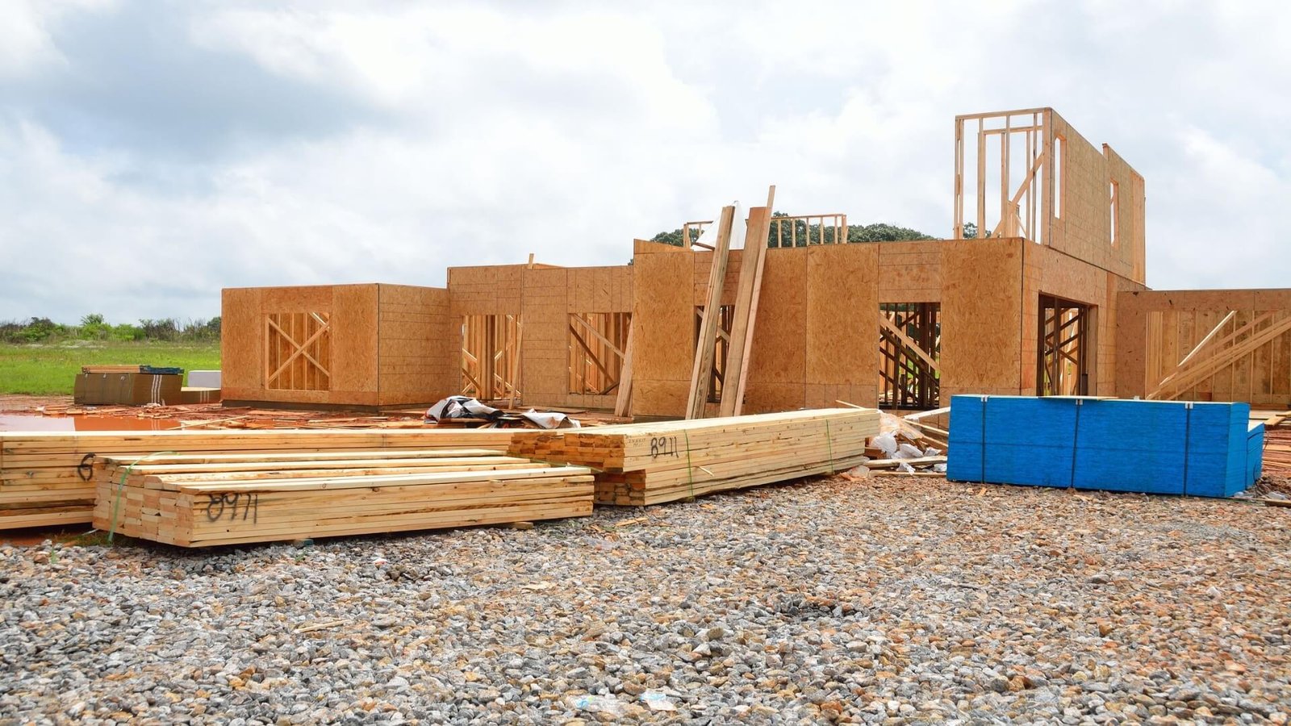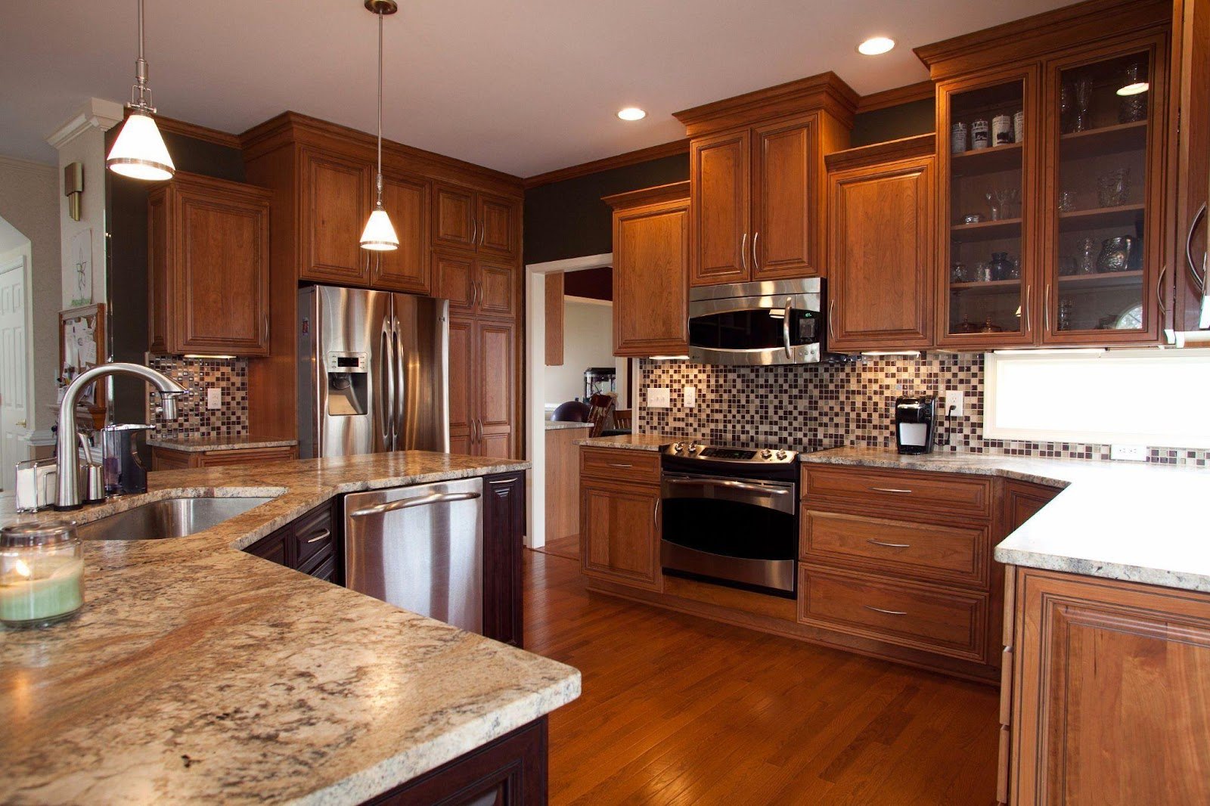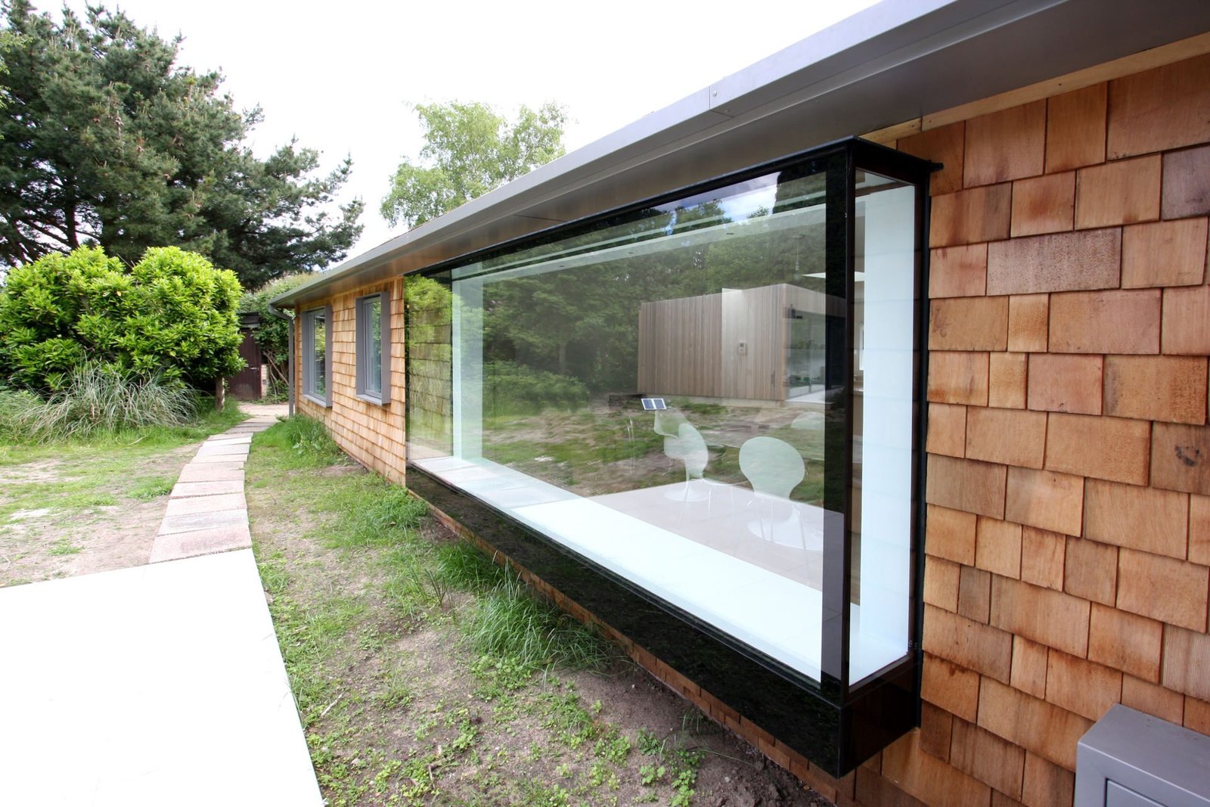
What to consider when specifying an oriel window
An Oriel window is a well known structural glass window design that protrudes from the main wall of the building and it is commonly used by architects and designers to create a 3D window design. Oriel windows are structural glass constructions in the form of a bay window projecting from the wall of the building. When architects talk about oriel window construction detail, it involves frameless elements of high specification glass. These glass elements are then secured together without any framework necessary using structural grade silicone.
One of several reasons to choose an oriel window design is that it combines practicality and a high safety level of glass without compromising its unique elegant style. Also, an oriel window is an excellent choice because it visually enlarges the room and maximises the amount of sunlight that enters the house. The original styling of the windows provides a frameless yet excellent view of the surroundings.
When placing an order for an oriel window, it is important to consider the following things at the specification stage.
- The size of the oriel window
Oriel Windows are structural glass installations and therefore have no maximum or minimum scale. However, to ensure that your Oriel window is cost-effective, there are certain constraints that you can bear in mind.6m x 3m is the largest piece of glass made in the UK. If you wish to add single glass panes that are bigger than that into your bay window Oriel frame, they would need to be imported from overseas toughening processors. Obviously, this then contributes considerable costs to the glass construction and lead time. It is for this purpose that most Oriel Window designs will be produced using glass panes under 6m x 3m.
- The type of glass specification used
This entails areas of the installation, such as the height of the vertical glass panes, the weight of the glass roof, and the project’s wind load. The vertical glass panes would need a strengthening interlayer of the inner pane to produce a fully frameless appearance. This increases the glass unit’s strength such that no steel braces are needed to protect the glazing of the roof.
- The thermal processes needed
For a good oriel definition, double glazing would be standard. The double glazing units we use are very insulating and have a low e coating and argon gas filling. Double glazed units have a standard Ug value of 1.0W/m2K. However, any need for a higher thermal output than this might require triple glazing. For each project, the average Uw value must be determined for a structural glass installation.
If additional support is needed
It could be appropriate to incorporate external supports such as glass beams and fins or steel sections into the structural glass design in some conditions. Those may, but are not restricted to Oriel Windows with elements such as framed windows or roof vents. Oriel Windows crafted from split glass panes and windows with a glass roof constructed from different panes are also support options.
The original style of oriel windows is due to the use of modern glass technology. Double and triple glazed variants are available for purchase at a reasonable cost. Glass with different specifics which can keep the house warm in the cold season and cool in the warmer seasons. Another feature is sun protection and self-cleaning specifics.
The oriel window construction details make the design an excellent choice as it has a special coating on the glass simplifying the cleaning process. A coating that makes cleaning very easy is applied to the external surface of the glass which aids surface run-off.
Lynn Place is Vice President of Marketing for SolvChem Custom Packaging Division. She has 30 years of professional experience in the manufacturing industry and specializes in consumer packaged goods, new product development and strategic planning.

