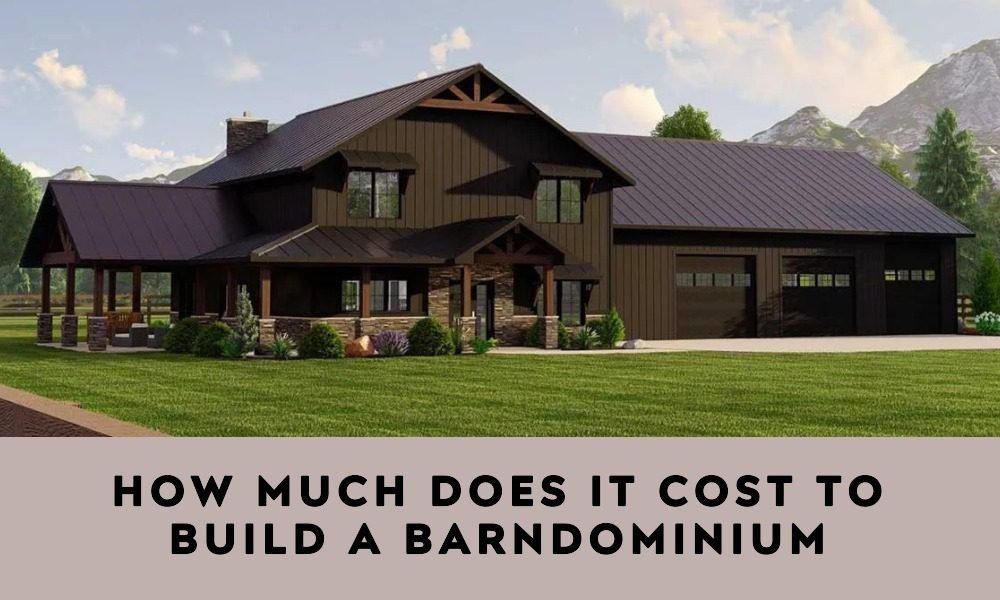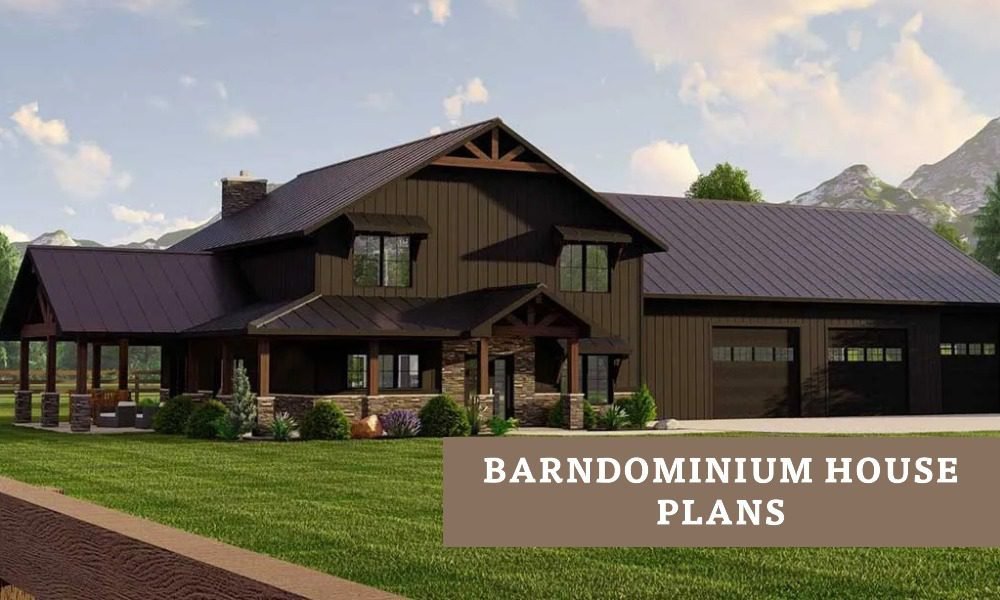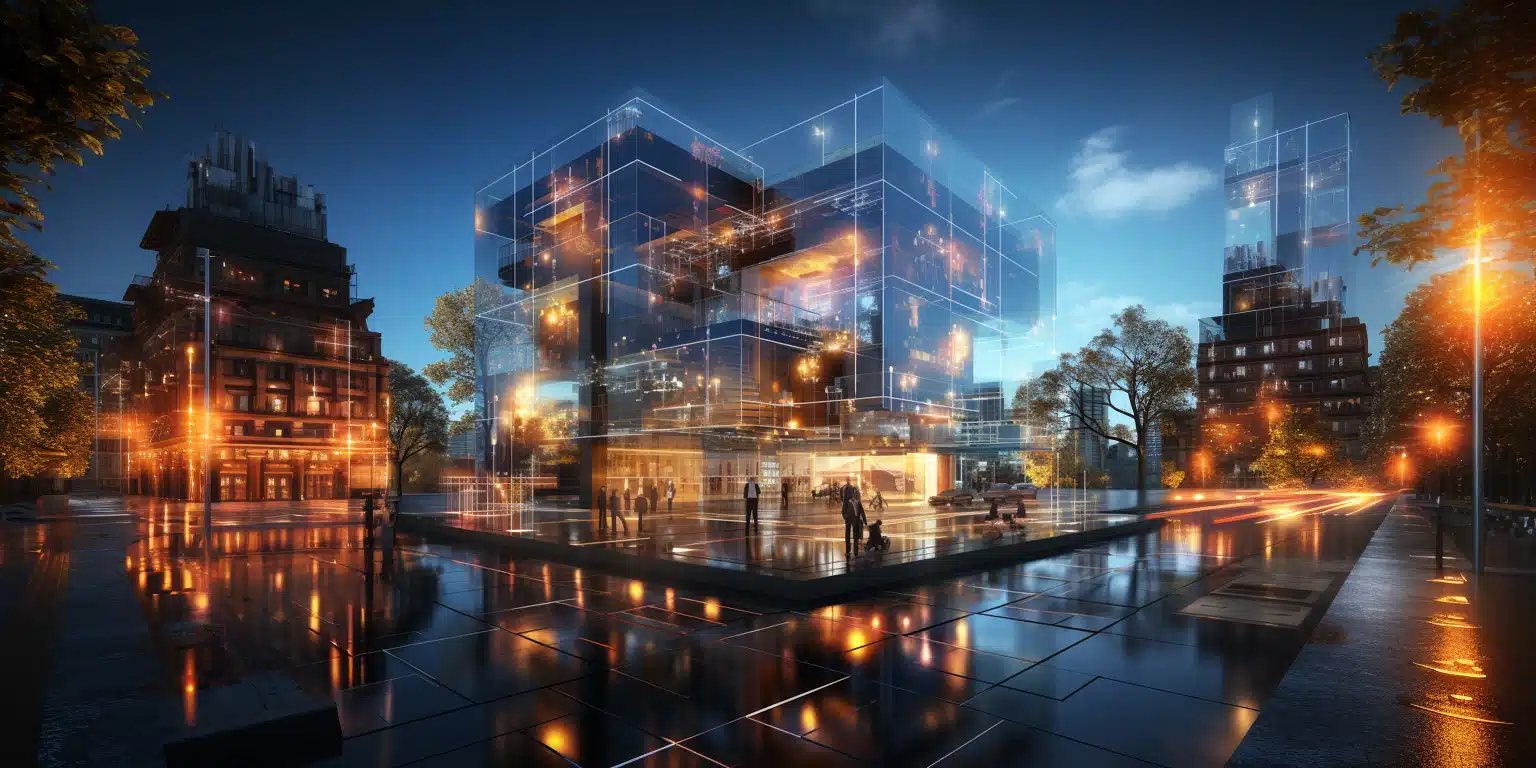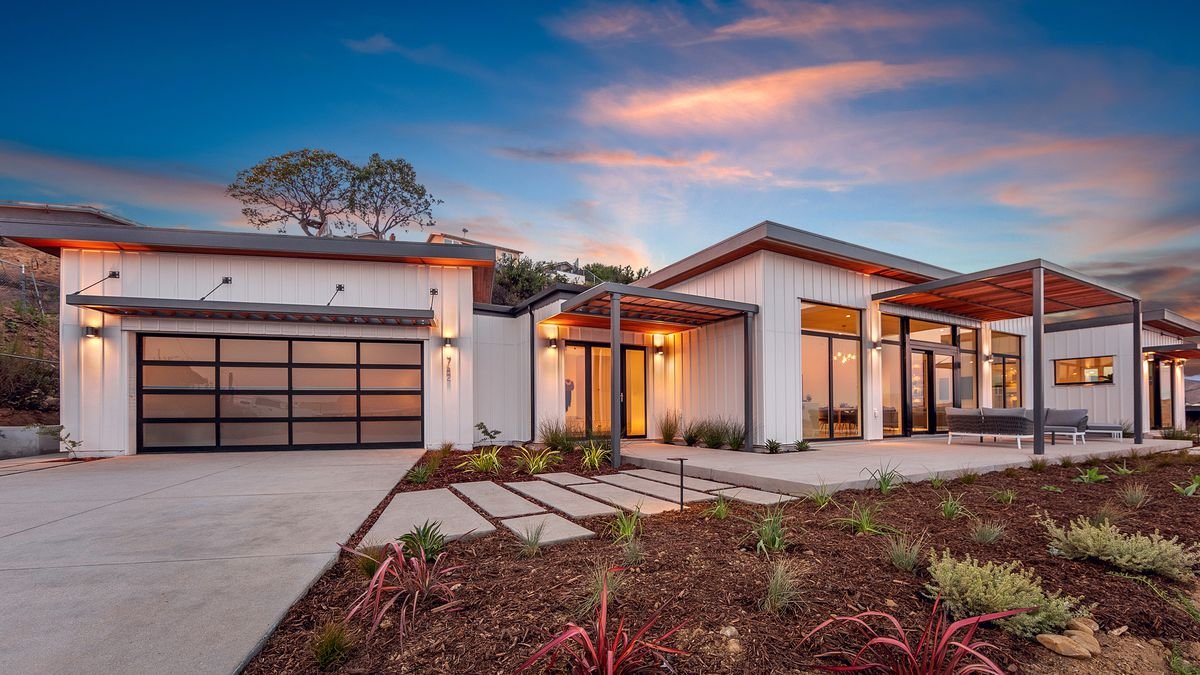
The Stages of an Architect
An architect’s purpose is to design fabulous buildings and spaces, but an architect cannot do their job without having a person or group of people in mind. Architect Chester is usually appointed to make spaces more functional for those using it but they cannot do it alone.
Collaboration between architect, client, engineers, other consultants an even the construction team is important so that everyone is aiming for the same end goal.
There are many stages an architect will need to go through before finishing the job. Some may only require 2 or 3 stages whereas other more complex projects may require them all.
The Conversation
The design process starts with a conversation. Questions such as how do you work or live, and, how would you like to work or live? These would be something that a client may have already thought of before appointing an architect, but usually they need a little extra push in the right direction from an architect to make it happen.
Can it be done?
Once an architect discovers the client’s challenges within their space and what their needs are, your architect will need to dig deeper by looking at various documents which will determine what you can and can’t do to that particular site.
Budget
It is important to not only deliver everything a client needs, but to make sure the budget has been stuck to. Clients will be thankful for the architect for sticking to their required budget as they may have other finances that they have to deal with. If for any reason an architect needs to go over budget they will be clear with you before proceeding any further with the design.
Schematic Design
Initial diagrams and documents that are created in the programming and pre-design phase are now translated into spatial designs. Spatial designs are a combination of plans, elevations, perspectives and various models. Architects usually work with several different types of diagrams and will share them with the client often, to create an early representation of the building or space that reflects all of your ideas.
Design Development
Once schematic design documents have been approved, architects can then begin to prepare a range of drawing and documents in much more detail including major components such as mechanical and electrical systems as well as wall finishes.
An architect will create a detailed plan of interior and exterior spaces including lighting specifications, different wall sections and details on materials used in the construction.
Documents & Negotiation
In order to be clear with other parties of the development, documents and drawings from the design process will need to be as in depth as possible to be able to convey to a building contractor. These documents will typically outline the expected level of performance and quality in both written and drawn formats.
Following the approval of all documents and drawings, the bidding and negotiation war will begin. It isn’t as scary as it sounds though. This simply means finding the best construction contracts for the build.





