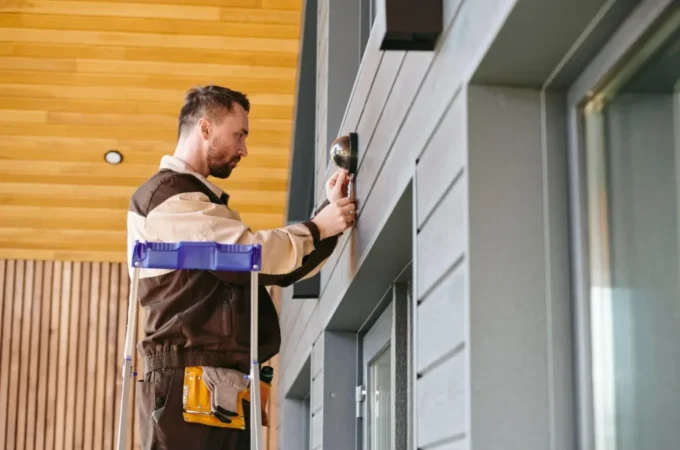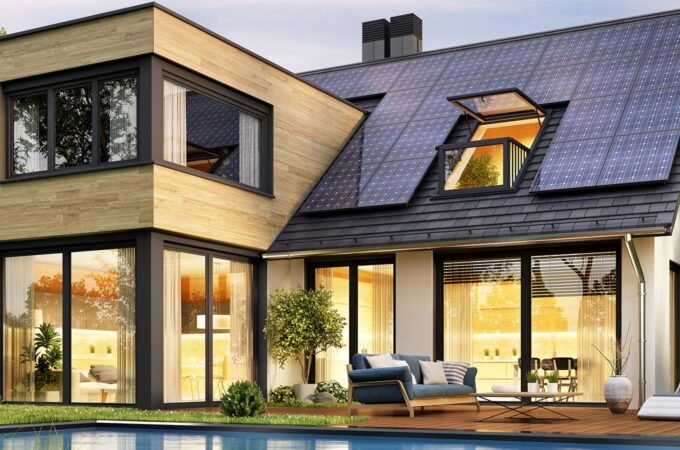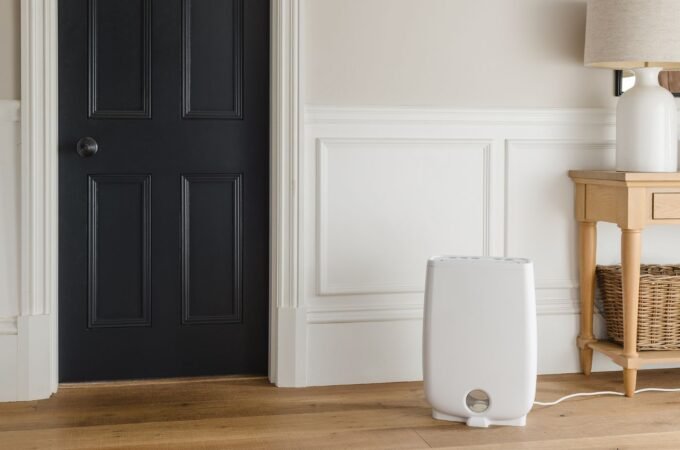
The Complete Guide to Roof Trusses
Roof trusses are formed when the structural members of a truss shape are joined together in a triangular configuration. The truss design is one of the more basic types of structural framing that is formed from structural members. Roof trusses also consist of a group of ties and struts that have been specifically designed and connected to form a sturdy structure, which acts as a large span beam. Those are the basics, but there is so much more to learn and understand about roof truss. So, let’s look a further into what goes into making a successful roof truss with this complete guide.
Members usually form one or more triangles within a single plane. These triangles are arranged so that the external loads are applied at each joint meaning that, theoretically, will cause only axial tension or axial compression in the individual members. Frictionless hinges or pins allow the ends of the members, which are connected at their joints, to rotate ever so slightly.
The most stable part of the truss is formed by the triangle shape, which is because of the connection to the frictionless pins. After extensive research and study, it can be determined that the triangle shape of the truss can change shape, depending on the weight of the roof load, unless one of more of the triangle’s sides become bent or broken.
History
Way before the 1940’s, roof trusses were primarily constructed for significantly larger buildings, as well as bridges, which were manufactured mostly from heavy steel and timber members with bolted connections. During World War II there was a significant demand for military housing that could be assembled quickly and reduce construction time for framing roofs. Timber members were then used to meet these specific requirements, which were connected using timber glue, nails and plywood gussets. This particular method was used through the war and for some time afterwards during the boom for single family housing.
Sanford made further contributions to the continuously growing truss industry, via the development of the rolling press, which allows for extremely high pressures to embed nail plates into the timber during truss manufacture. The overall durability of these joints constructed using this method generates trusses with predictable engineered attributes. Pre-fabricated timber roof trusses have developed from a simple collection of individual timber members, into complete building components for the construction of entire roofs or floors.
In only a few decades, timber trusses have near enough replaced the more traditional roof truss construction methods. Their distinct advantage of allowing for greater freedom in design and speed, all while reducing the impact of external influences, which can include weather, are all contributing factors to their increased success.
If you desire to learn more about how a quality roof truss, designed by a reliable and trustworthy truss manufacturer, can benefit your home life and significantly increase the value of your property, do not hesitate to get in touch with their team. Their extensive knowledge and experience is invaluable in delivering a quality service from start to finish.






