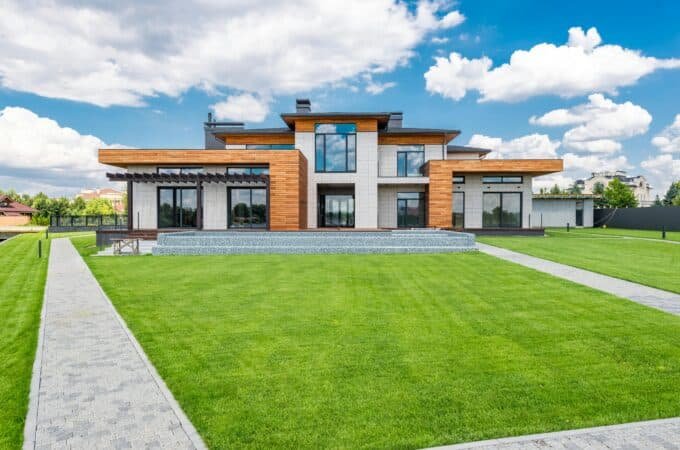
Everything you need to know before converting your concrete garage
Converting your garage can be a complicated and hectic process. However, the time and investment you spend will be definitely worthwhile as the finished product will give so many benefits for you and your home.
Make sure you take the time to plan and prepare before your conversion, so you can be sure you are getting the most out of the garage and using it to its full potential. If you need any further advice before you begin, consult a concrete garage specialist such as Leeds-based company Dencroft Garages for more useful information.
Here is everything you need to know before you begin your conversion.
How much does a conversion cost?
The average costs of a basic garage conversion are around £1000 per square metre, but this depends on a number of things, including the type of conversion and the structural integrity of the garage itself. If the garage is new, then little or no work will need to be done to refurbish it which will help to keep your costs low. If, on the other hand, the garage is old and worn you can either pay to renovate or invest in a brand-new garage.
The other thing you need to factor into the cost is aesthetics. For example, if you are wanting a games room or bedroom then you will need lots of living-style furniture and electronics as well as new décor. Whereas if you simply want to convert your garage into a workshop or fitness room then you will only need the basic equipment.
What design details do you need to consider?
Aside from the aesthetics and décor of the interior of your garage, there are lots of aspects you will need to consider during the designing process.
Natural light
One of which is the influx of natural light. If you have a window in your garage it’s a good idea to plan the layout of your room around this. Firstly, a window helps make the room feel more open and less confined. Secondly, the natural light should be used to its full potential so try and position the focal point, such as the workbench, near the window.
Floorplan
One of the first things you need to consider is the layout and dimensions of your garage as this will affect where you can position your main pieces of furniture. If, for example, the garage is long and narrow you can either divide this into two more even areas, or you can use it to elongate the room by putting something like a bed or sofa at one end.
Who can convert a garage?
Once the planning stages are over, and technical elements such as regulations, design plans and maintenance has been taken care of, anybody can convert a garage. Just think of your garage as another room of your house, with a bit of DIY, the homeowners can transform an old garage into a new and revitalised room. A professional might need to do things such as electrics or insulation, but anybody will be able to do the decorating or installing new furniture.






