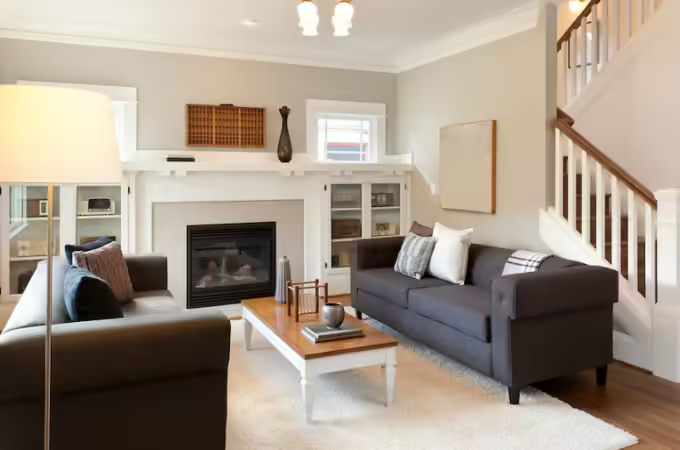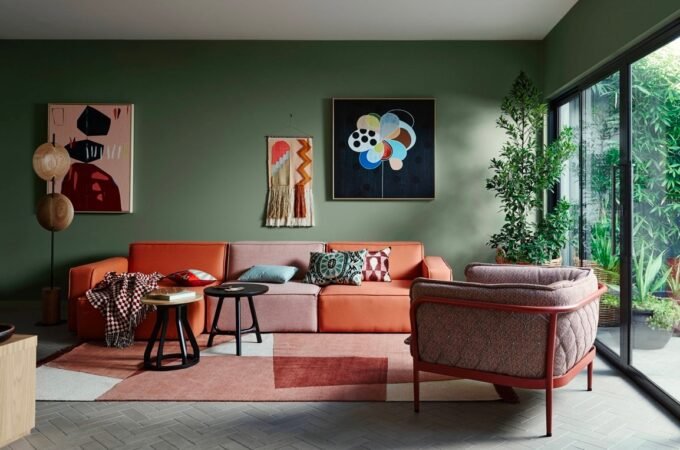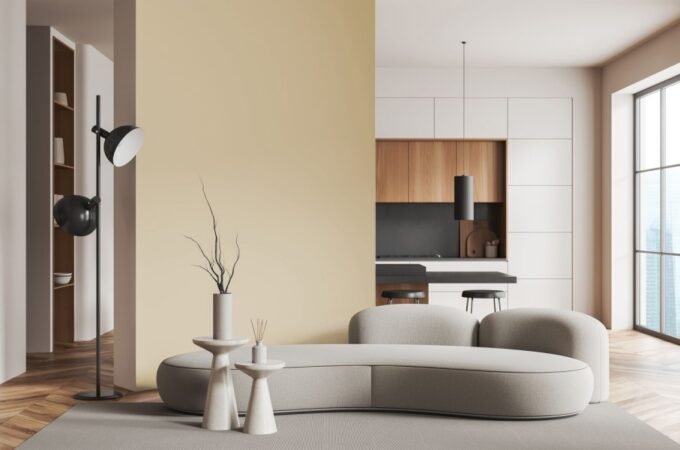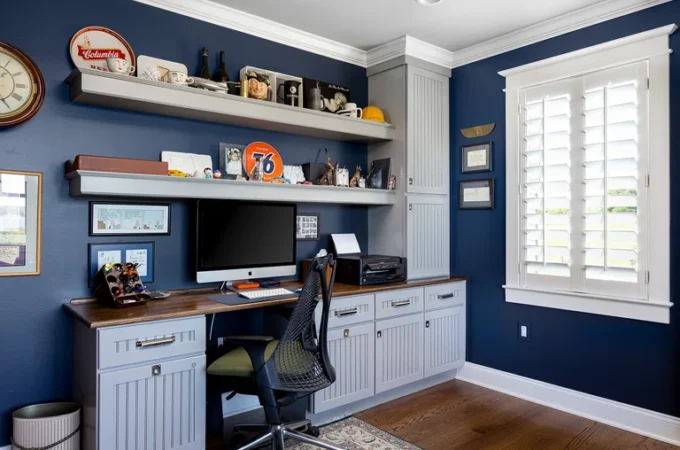
The Art of Functionality: 8 Design Tips for the Perfect Granny Flat
In the bustling world of Australian real estate, granny flats have emerged as a popular and practical solution for expanding living space without the hassle of moving. A granny flat is a self-contained living space attached to or on the same grounds as a larger family home.
It’s designed to accommodate one or two people, typically providing all the essentials of a tiny home, including a kitchen, bedroom, living area, and bathroom. The concept has become increasingly popular to house ageing family members close by, allowing them independence while ensuring readily available support.
Beyond its traditional use, granny flats are attractive for homeowners looking to generate rental income or provide accommodation for adult children living at home. They offer a versatile solution to expanding living space without purchasing a larger property. With thoughtful design, a granny flat can enhance property value, offer privacy to its occupants, and maximise the utility of available land.
Whether for an ageing parent, a young adult still at home, or as an investment to rent out, the right granny flat designs can make all the difference. This article explores essential design tips to ensure your granny flat is a perfect addition to your home. Read on for more!
Table of Contents
ToggleMaximise natural light
Natural light is one of the keys to making any space feel welcoming and spacious. When planning your granny flat designs, consider the placement of windows and doors to maximise sunlight entry. Skylights are also fantastic for bringing light into more compact areas without sacrificing privacy.
Smart storage solutions
In a granny flat, space is often at a premium. Incorporate clever storage solutions into your design to make the most of what you have. Think of built-in wardrobes, under-bed storage, and multifunctional furniture. Using these items will help keep the space clutter-free and livable.
Open plan living
An open-plan layout can make a granny flat feel more extensive and more inclusive. Combining the kitchen, dining, and living areas creates a multifunctional space that encourages interaction and makes daily living more comfortable and accessible.
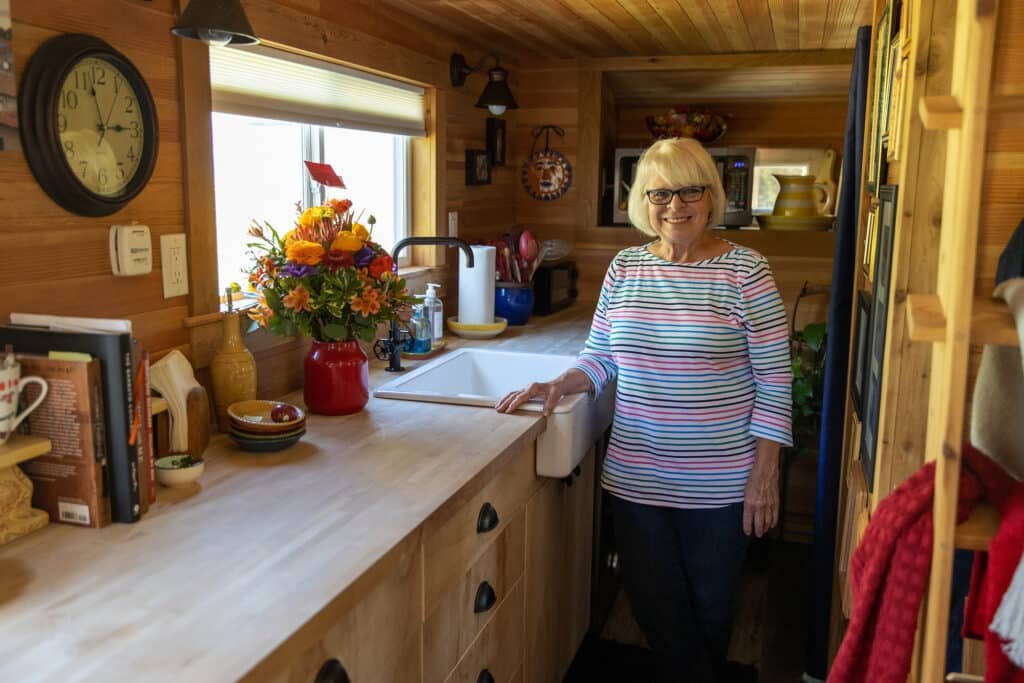
Outdoor connectivity
Australia’s climate lends itself to indoor-outdoor living. Ensure your granny flat design includes options for seamless outdoor access. Consider large sliding doors that open onto a deck or patio, extending the living space and allowing for easy entertainment or relaxation.
Privacy considerations
While it’s essential for the granny flat to feel integrated with the main property, privacy is also crucial. Position windows and outdoor spaces thoughtfully to ensure both the occupants of the main house and the granny flat have their private areas. Landscaping can also be used to create natural barriers and enhance privacy.
Energy efficiency
Incorporate energy-efficient design principles to ensure the granny flat is comfortable year-round and kind to your power bills. This can include high-quality insulation, energy-efficient appliances, and solar panels. Innovative design can also utilise passive heating and cooling techniques to reduce reliance on artificial temperature control.
Accessible design
Considering the potential needs of older residents or those with mobility issues is wise. Features like wide doorways, no-step entries, and accessible bathrooms can significantly affect the granny flat’s usability and comfort.
Aside from these, you can also add hallways specially designed to accommodate wheelchairs and walkers, lowered countertops and easy-to-reach cabinets in the kitchen, and walk-in showers with seating. All these additions are tailored to fit the needs of grandparents or aging loved ones but will also be useful for other occupants.
Utilities and comfort
You want your granny flat to be as comfortable as your regular home, so utilities must also be provided. You need efficient heating and cooling systems to maintain comfortable temperatures year-round. Maintaining a comfortable temperature is also vital for those who are aging or those who have health issues.
Meanwhile, it would help to have adequate ventilation in each room. Good airflow helps prevent moisture buildup and mold growth. Finally, you must provide proper insulation to help with temperature control and noise reduction.
While functionality is critical, adding personal touches to the design will make the granny flat feel like a home. Allow space for personal items, artwork, and décor that reflects the personality of its inhabitants. This personalisation will transform the space from a mere living area to a proper home.
Conclusion
Designing the perfect granny flat is a balance between practicality and personalisation. Focusing on functionality, comfort, and style allows your granny flat to become a seamless and cherished addition to your property. Remember, the best granny flat designs not only meet the immediate needs of their occupants but also consider the long-term value and versatility of the space. With these tips in mind, you’re well on your way to creating a granny flat that’s as functional as welcoming.


