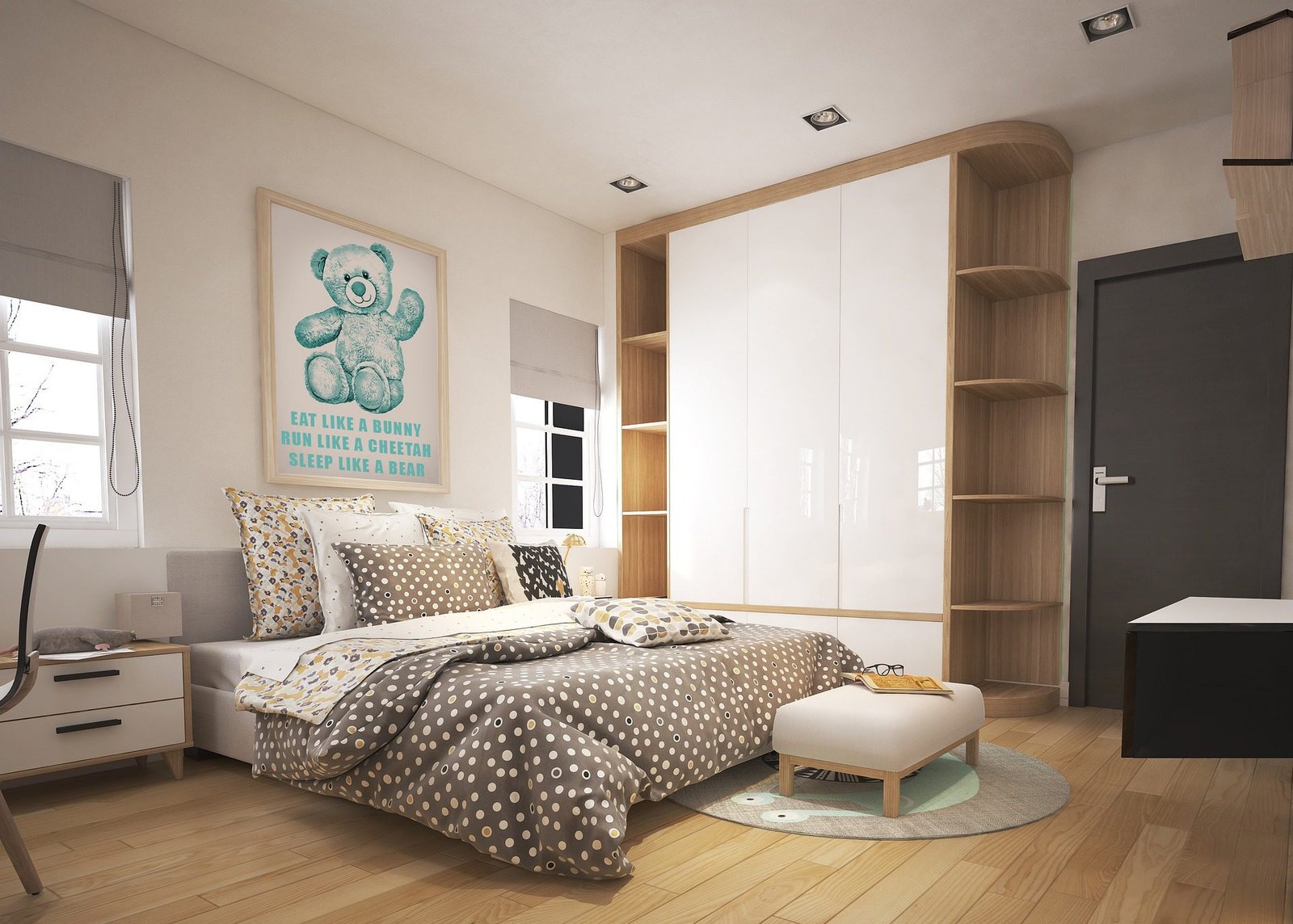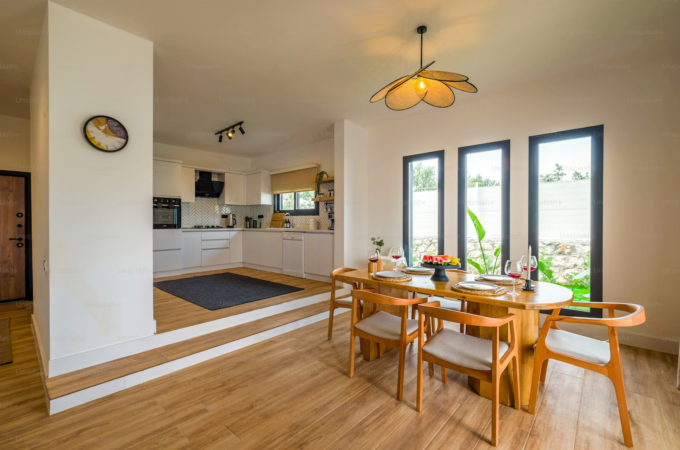
5 Things You Need to Know Before Remodeling Your Kitchen
The kitchen is often considered as the center of the home, which is why many homeowners spend a lot of time and resources on remodeling it. If done right, a remodeling project can make your kitchen more stylish, improve flow and efficiency, and raise your home’s value.
But it takes more than repainting the cabinets or getting a sliding glass door to remodel a kitchen. It’s a complicated endeavor, and even professional designers can mess up the job if they’re not careful. When starting any remodeling project, mishaps are to be expected. You can, however, minimize them with planning and preparation.
- Start with a plan
Any remodeling project requires a plan, and the kitchen is no exception. Expect construction delays and cost overruns without one, so it pays to be prepared. As a rule of thumb, start planning at least half a year before the actual construction. That way, you get enough time to formulate a proper plan and organize schedules.
Some of the things you should take into consideration at this stage include the layout, traffic flow, and design. Leave no stone unturned and measure everything. You don’t want to order a new double-door fridge only to realize on delivery day that it won’t fit through the doorway.
- Be realistic
It’s tempting to blow half your budget on your dream refrigerator or cooking range, but you need to make sure that your appliance choices reflect your lifestyle and usage patterns. You don’t need a pizza oven if you’ve never made one before the project.
The goal of a remodeling project is to improve the design and functionality of the space. With that in mind, kitchen appliances are a means to an end, so you need to focus on things that have long-term benefits. For instance, you might benefit more from raised counters than a new eight-burner range.
- Don’t expand the space
Hidden in the kitchen walls are thousands of dollars worth of pipes and electrical wiring. If you start breaking down walls in a bid to increase the footprint, you will have to spend a lot of money replacing everything you just tore down.
To keep things under budget, don’t overhaul the layout if it’s not necessary. Keep the sink or the cooking range in the same location so you won’t have to waste time and resources on demolition and replacement.
- Utilize lighting
One easy way to make a small kitchen look and feel bigger is to use lighting to your advantage. A dark space looks small and cold, while a bright one will help you do things faster and safer. Supplementing an existing ceiling light with under-cabinet lighting eliminates dark work areas.
- Add a backsplash
If your kitchen doesn’t have a backsplash, take this opportunity to add one now. It protects the walls from liquid, oil, and food stains and helps create visual interest in a compact space. Do this in the early stages of construction so you can adapt your plan as you go along.
Remodeling your kitchen not only increases your home’s value, but it also gives you a sense of pride. Don’t rush the process and leave the hard work to the professionals. This way, you get to make your mark on your new kitchen while minimizing design and construction mistakes.

Michelle Joe is a blogger by choice. She loves to discover the world around her. She likes to share her discoveries, experiences, and express herself through her blogs.





