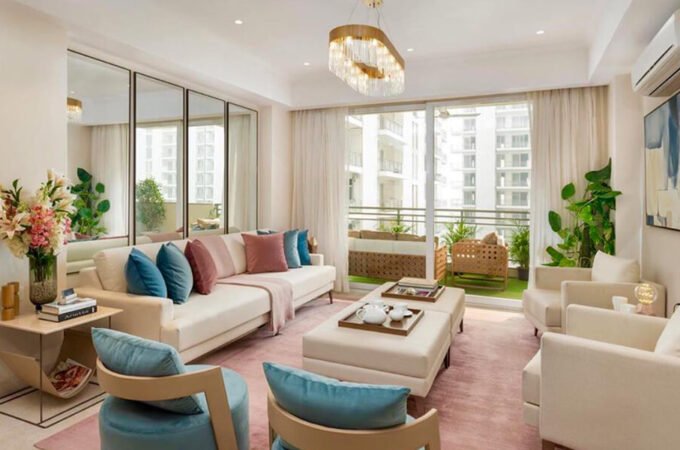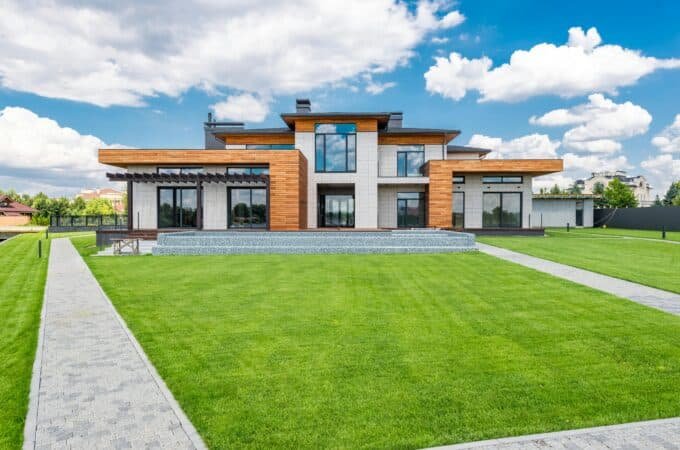
3 Ways You Can Add Space to Your Home Using Renovations
Creating more space in our homes is something most of us would love to be able to achieve. Why not too? Having more space is good for the mind and offer energy to your property. While I was skeptical that my multi-plex apartment could be renovated to offer more space, I still decided to consult an architect to see if they could look over the plans and let me know where I could add space.
I was quite surprised at just how much I could so with my apartment. The architect gave me 5 key solutions that have made all the difference.
-
Table of Contents
ToggleMake certain walls thinner
When my place was originally designed the builders obviously went all out with thick walls. They did this to dampen noise from next door. However, the thick wall construction was used throughout the apartment. This is apparently quite common, which surprised me because it means more materials and more cost.
Anyway, by halving the wall structure, it actually gave me room for a king size bed in one of the smaller bedrooms with plenty of space in front of it. It was not exactly creating space because the width of the bed is wall to wall, but it gives my guests more sleeping pace.
-
Knock out the wall under the stairs
The staircase to the upper bedroom is made of thick concrete. This wall serves no structural purpose. My architect advised me that I could take out the concrete staircase, take out the cupboard, and replace it with a wooden staircase. Underneath the stairs where the cupboard was, he created a decent sized office space with a desk, chair, duel screen. The custom-made wooden stairs are excellent, with loads of space underneath them, and they get rid of that chunky concrete look.
-
Take out an entire wall
The wall in between my kitchen and living room was not actually taken out per say. What he did was knock out the top half and create an entire kitchen side. Now I have tall chairs I can sit on and use the counter as a coffee/breakfast place. This used to be a wall with a kitchen counter, but now it is just a counter between the living room and kitchen. It makes the place look much bigger.
Underneath this, he hollowed out the wall and added cupboard doors, so I have duel access to the kitchen cupboards that were already there except now I have sliding shelves so I can access everything from the living room or the kitchen.
Am I Happy?
Three simple changes to my apartment has made it feel bigger, look bigger, and makes the place feel more comfortable. I have an office space under the stairs with draws, desk, and a little privacy from the rest of the apartment. The kitchen to living room looks huge now. The stairs look amazing and fit in with the apartments over all look and feel perfectly. It just looks neat and tidy without the chunky effect. Plus, my guests now have a king size be to sleep in.






