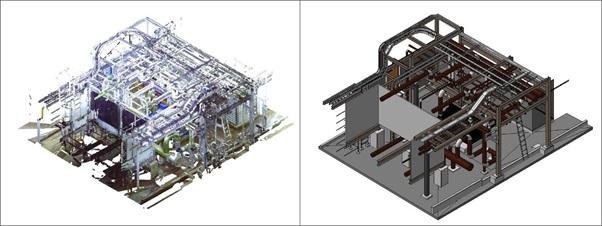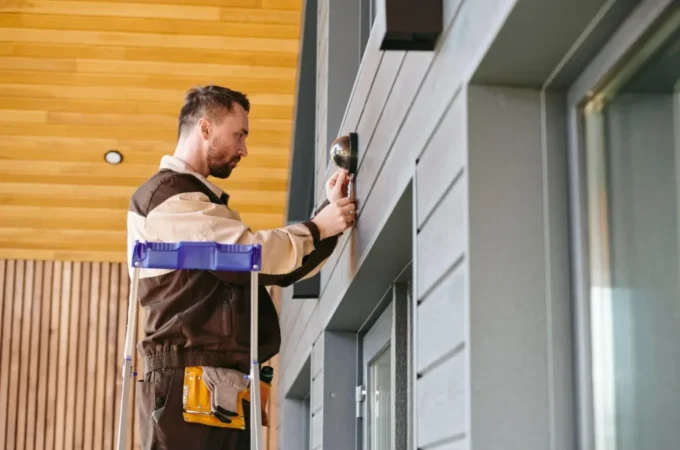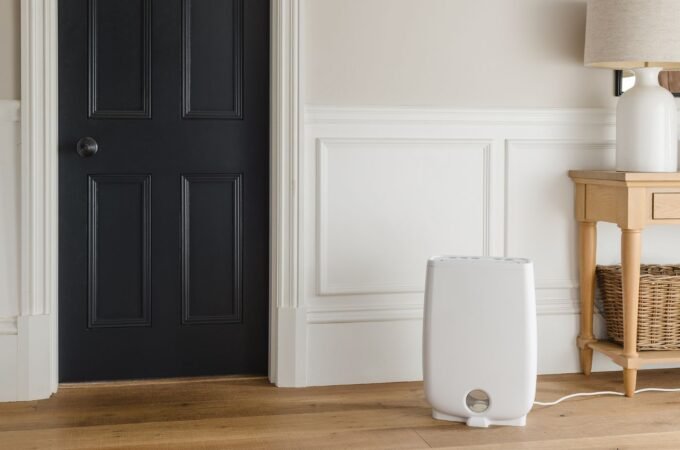
What Is Scan to BIM?
Scan to BIM in a nutshell is a process of 3D laser scanning ofa physical space or site to create an accurate representation of it. The scanned dataisrepresented in a digital form. It is technically a difficult terminology to grasp in a moment
Let us take a quick bird eye view of it,
TheScan to BIM Process which involves conversion of scanned data into a 3D information model. Now the question arises scanning of what? Scanning may be of a building, a monumental structure, (like church, heritage buildings), Dams, Bridges, roads, stadiums, etc. The person who conducts the scanning process is a person with a great level of experience and expertise usually a surveyor. A surveyor is the person having great degree of expertise and skill to accurately compute the area of construction and plan its boundaries accordingly so that there may be zero probability for a dispute in the future arising due to an error in computation of the area under surveillance. Now what a surveyor does is that he performs the scanning function which is carried out using a laser scanner. It is a device used to scan a constructed site or a pre-existing architectural heritage building. The laser scanner is a device which emits laser rays which are innocuous to any substance through which it passes through and while passing through it hits every object it comes up against and simultaneously records the distance between the object and the scanner in a digital 3D form and every such hit is regarded as a point of data and the collection of many such points together is called the point cloud. The more the number of points gathered the higher will be the level of accuracy of the computation or the scanning process, this is commonly regarded as the scanning resolution. The scanner rotates at 360 degrees while performing the scan and covers the whole area in a circular panoramic view and captures all the data in a digital form or we can say in a point cloud format (The degree of rotation of the scanner is manually set by the surveyor or the person in charge as per the requirement and the scanner functions as per the parameters entered by the surveyor or person operating the laser scanner device). Now the scanning of a sitemay be conducted twice or thrice that depends up on the purpose of the scan being carried out which may be creation of a design, progress analysis, risk evaluation or evaluating future options for the structure. The data collected by a laser scanner after completing the scanning of the site is stored in a USB device which is connected to the scanner and then the collected data is processed using a software for example Revit (A software used by modellers in general) and then this data can be used by people of different expertise as per their need. This is how the process unravels by converting raw scanned point data to 3D informative models (The data is processed using a software and this conversion or interpretation process is done by BIM experts who are professionals who have the skill to analyse and interpret such point cloud database)
Traditionally the surveyors had to visit the location for survey many times and had to draw geometric diagrams of the interiors and exterior portions of the architectural structure which was based on the perception of the surveyor and his worked out calculations which always had a risk of error arising out of manual miscalculation or error in judgement, But now by making use of the scan to BIM services there is lesser chances for error as the computation work done by the laser scanning machines are highly accurate and precise which can be used for any purpose without a second thought. Scan to BIM tools has saved a lot of time and have also increased the speed of operation along with reduction in error arising out of defective data or faulty analysis which has made this BIM models highly accurate and reliable for usage by people from various dimensions of expertise. The architectural and engineering industry have Fastened their belts and have moved on from the traditional physical surveying method and have started using the scan to BIM workflow which is the method where all the scanned data from the scanner is converted in to a digital model which is termed as building information model. Even the modern era architects prefer using the point cloud to BIM services. There are many BIM companies that are working to improve the interface of relevant data between experts and people and to make complex database simple to interpret they are professional firms who are experts in BIM modelling and they are scan to BIM service providers who make use of the scan to BIM Software to calibrate the raw scanned data into 3D information model.






