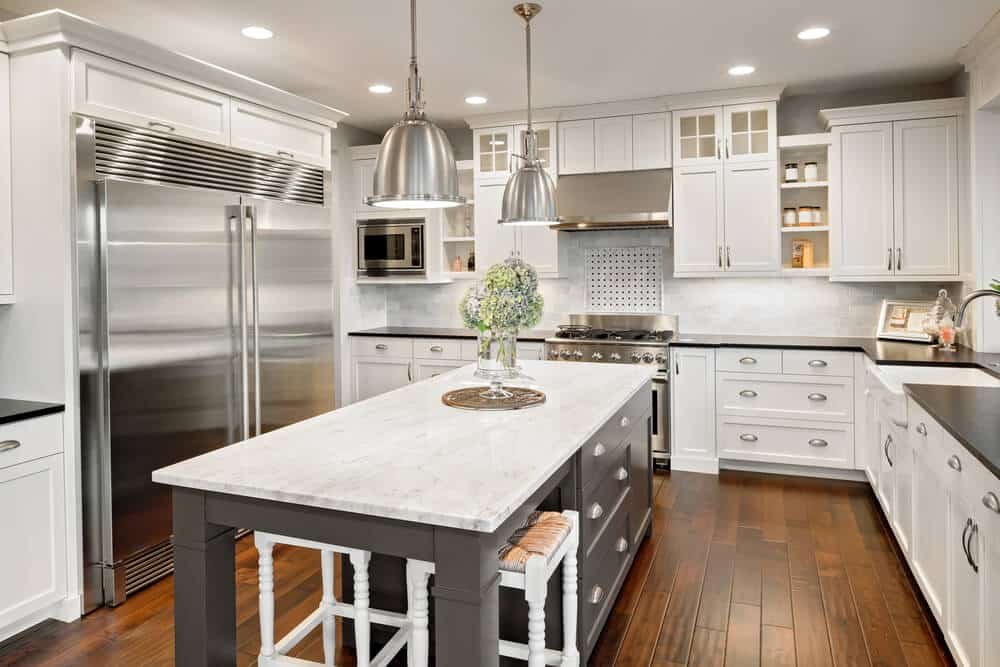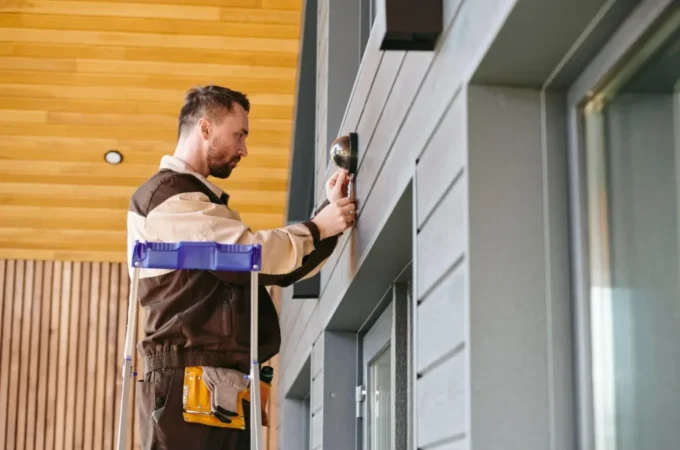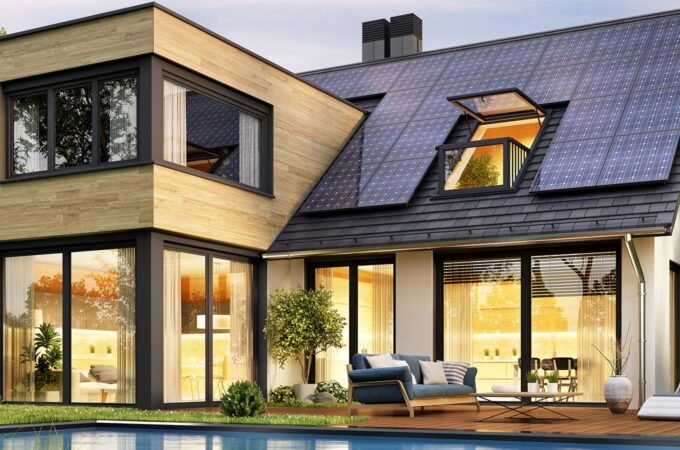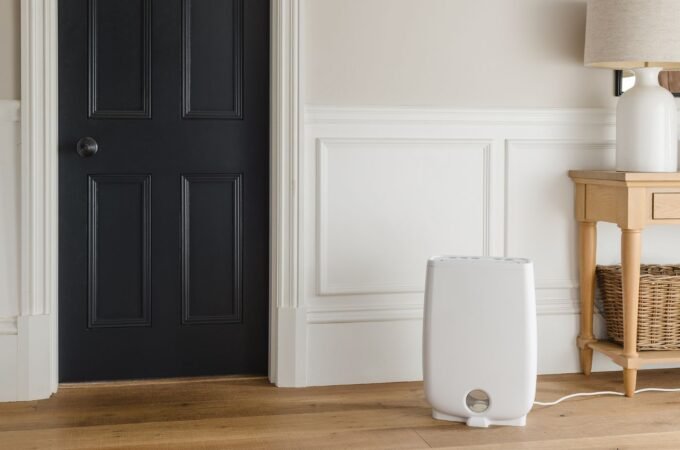
How to Create an Efficient Kitchen Layout
The kitchen can be classified as the centerpiece of any home. It’s where we cook, eat, and most importantly – spend time with family and friends.
With such an important role, it’s crucial that you find ways to maximize the space you have available. With the right design, you can not only improve your cooking experience but create a better flow throughout the entire area.
Interested in learning more? Below we are going to discuss just how you can create an efficient kitchen layout.
Table of Contents
ToggleMake the most of your storage.
The first step in designing an efficient kitchen layout is assessing your available storage. The more organized your belongings are, the easier it will be to keep the space clean and tidy.
If you plan on installing additional storage, including built-in wall shelves, pull-outs, and cabinets be sure to consider what utensils and appliances you currently have in the kitchen. Everything should have a place – from your microwave to your measuring cups and knife sharpener.
Clear the countertops.
Cluttered countertops are the fastest way to a chaotic kitchen. When remodeling or even just decluttering, try your best to keep them clear.
Again, this is where additional storage can come in handy. You’ll also want to choose a benchtop material that is durable, easy to clean, and can handle heat. You want it to last for as long as possible!
Keep ergonomics in mind.
Ergonomics is the process behind designing spaces that are safe, comfortable, and efficient. While you hear the term mostly in office environments, it’s important within the home too.
By creating an ergonomic layout, you are ensuring that there is great flow to your kitchen space. One example is the triangle concept, which places the sink, stove, and refrigerator in a triangle formation as these are the most high-traffic areas.
Downsize appliances as needed.
When it’s time to choose your appliances, the things that you need to keep in mind are size and placement. While bold refrigerators and stoves can look fantastic, they may obstruct flow.
Downsize when required, be careful when choosing a location, and always opt for energy-efficient designs. While they may be more expensive initially, they will save you a lot of money later on down the track.
Ensure there is adequate lighting and ventilation.
Finally, alongside all of the above don’t forget to factor in adequate lighting and ventilation to your plan. Your kitchen should be well-lit so that you can easily see what is going on. Pendant lights and strip lights are good options and can add a sense of comfort to the space.
When it comes to ventilation, a high-quality range hood will provide enough airflow to remove smoke, heat, and cooking odors. Of course, having accessible windows helps too.
Final Words
An efficient kitchen layout is an essential part of any modern home. Thankfully by following this advice, you can create a functional, safe, and attractive space that is suitable for your entire family.






