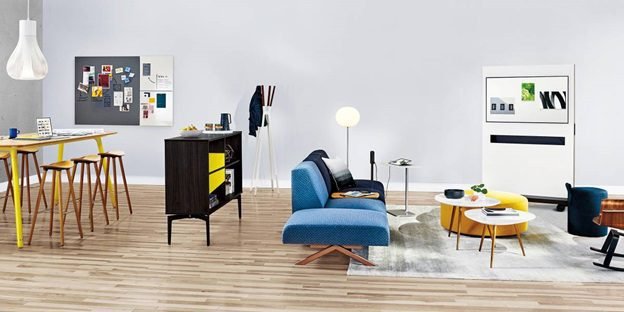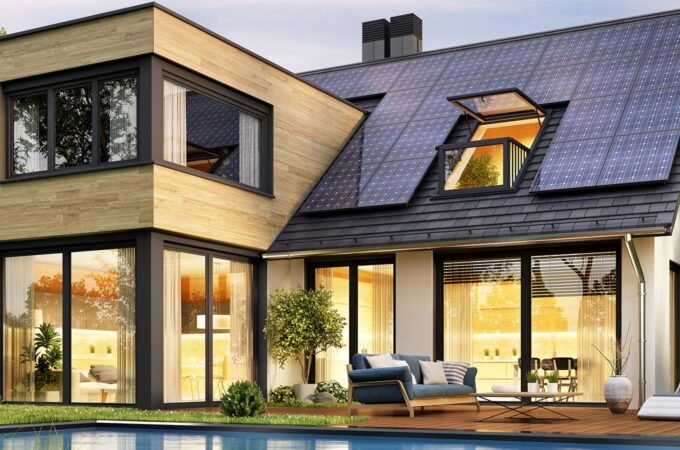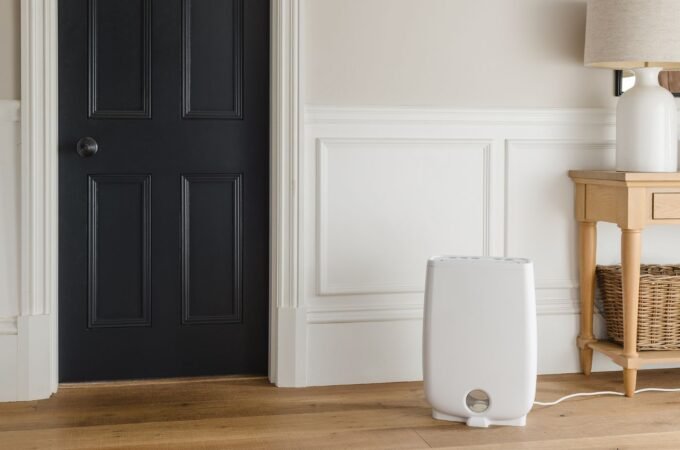
Greater Details for the best Designs in the Office
If previously the hierarchical structure was in place, and the office space was preferably closed to each other, today we fall for open spaces, transparent and versatile allowing collaboration and teamwork.
You will say that opinions are shared, and indeed, they are. Before starting the interior refitting of office spaces, whether small or large, it is important to question the needs of the company and especially the purpose of the business sector.
Until you have these answers, it will be difficult to target what is appropriate for your office. Interior design or remodeling is unique to each company. Some spaces may be optimal for one and not for others. You can opt for Design within reach for the best results.
If your company offers professional financial services, you will need spaces that offer more privacy compared to an architectural firm that opts for a more open shop, for example.
Once the needs are established, whether by department (administration, human resources, material resources, etc.), depending on the job or functional and technical spaces; the architect will be able to understand the company’s objectives and future vision to make a design adapted to the needs of the company.
The values and colors of the company
Integrate the values of the company with the interior design, the materials to use in your space, either by quotations, images, representative items. Give a nod to the colors of your company by creating uniformity in your space by incorporating your brand image. Show it at the reception, in the relaxation areas, the meeting rooms for example, whether in the furniture or other decorative element as well.
Architectural elements
- Architectural elements can subdivide and create zoning for different activities on the same floor area.
- When designing an office interior, prioritize public spaces near windows such as recreation areas, open areas, conference rooms and employee rooms.
- Opt for glazed architectural partitions to maximize transparency by allowing natural light to enter between closed and open areas and spaces. Create versatile areas for different activities, from small semi-private team meetings to unassigned positions and collaborative and creative spaces.
- Incorporate elements of nature such as plants, green walls and wood. This is called biophilic architecture. It brings a lot of benefits for the human; it plays on the mood, it reduces the level of stress and increases productivity and positivism.
Mobile and integrated furniture
Office furniture, whether fixed or mobile, must be an extension of its physical space. That is, it must meet the needs as much as the space in which it is. Prioritize flexibility and simplicity: furniture that adapts and evolves over time, changing configuration or function, for example; furniture that promotes exchanges between colleagues.
The furniture is a broad term that represents both the chairs in the waiting and relaxation areas, the side tables, the reception desk, the furniture hosting audiovisual facilities in the conference room. It is as important as the interior architecture. It must be inviting and comfortable and above all ergonomic in the workspaces.
It is important to emphasize that not all of the proposed items apply to your needs or your space. That is why it is important to start by establishing your corporate organizational profile and thus target your real need that will adapt your new layout to your image.






