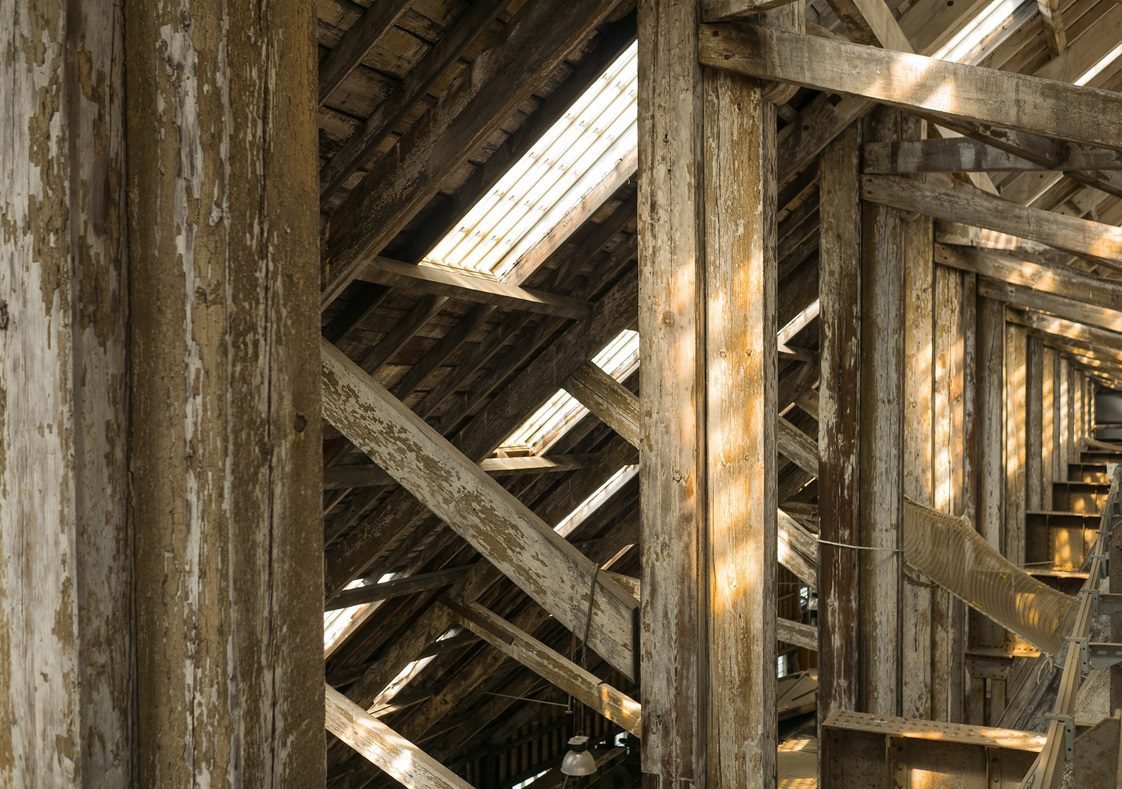
Designing Dreams: Custom Timber Frame Homes
People commonly misinterpret timber or wood-framed homes as similar to log cabins. Yes, they are alike, but the fundamental features, structure, and build mechanisms are vastly different. Usually, you can find timber frame homes in areas where earthquakes and hurricanes are common.
A timber house has a structural wood frame made from oak, cedar, and pine. Today, builders use innovative technology like weatherboarding and modern cladding to create custom timber frame homes.
Statistics suggest that 92% of houses built in America have wood frames, while only 7% use concrete frames. In 2021, the construction industry built approximately 895,000 timber frame homes. It proves how popular custom-made wooden frame homes are.
In this blog, we will discuss some aspects you need to know before asking contractors to build you a custom timber frame home.
Table of Contents
ToggleTimber Homes: The Future of Urban Architecture
Timber frames are a sustainable and safer alternative to concrete or steel, making them perfect for urban architecture. Wood framing does not emit any toxic substances during the manufacturing or building processes. That means construction workers need not worry about harming the environment or inhaling harmful fumes.
According to Hamill Creek Timber Homes, the materials and techniques used for construction allow intricate design flexibility and customization. Using wood to build houses ensures versatility and offers a unique aesthetic appeal. For example, structural insulated panels (SIPs) used in such houses safeguard the structure from exterior exposure and ensure excellent ventilation and insulation.
Ideally, custom timber frame homes have numerous floor plans you can choose from. Examples include cozy rooms or open vaulted spaces, as well as unique wall designs and window placements. Similarly, these structures can maximize gorgeous natural lighting to give your dream home an urban vibe and a luxurious look.
4 Benefits of Living in a Wood-Framed Home
Due to the resilient and sturdy qualities of wood-framed homes, they have been well-liked in the construction industry for many decades. However, this house-making technique was only popular in rural areas and fell out of fashion until the 1970s.
Today, every homeowner dreams of designing a wood-framed house because of the following benefits:
- You get access to proper insulation that leads to minimal air leakage and optimal energy efficiency.
- Advanced building methods ensure structural integrity and durability during natural calamities.
- Using organic elements allows an eco-friendly vibe that enhances the landscape and the home’s appeal.
- Living in a wood-framed home brings positive changes to your psychological and physical health.
Moreover, wood frames are quick to plan and build. Hence, a reputed contractor will take only 16 weeks to complete the construction of a wooden frame house.
Maintenance Tips
Even with such benefits, you must follow a few maintenance tips to safeguard the home’s durability. These include the following:
- Keeping the wood frames dry by checking for moisture
- Inspecting for pest infestations and scheduling regular inspections
- Using sealants to seal the wood gaps that might occur over time
- Addressing any structural concerns with the construction company
Tips to Plan Your Dream Timber House
Have you decided that you want to build and design a wood-framed house? Then, the only way you can successfully plan your dream house is by following these tips:
- Consider your budget and compare it with the cost of building such a house.
- Select an interior design and house style before anything else.
- Create a floor plan based on that idea, and make isometric drawings.
- Keep in mind the local building regulations in your area.
Furthermore, you must choose a construction company that specializes in making timber frame houses. Check their ongoing or completed projects, go through online reviews, analyze their experience, and book a consultation before hiring.
Understanding the Truss System
Another thing to keep in mind is the house’s wooden truss system. It’s the foundation of your home that will determine how you customize it. Based on your design requirements, the architect will choose the truss system.
For instance, they will choose a hammer beam truss if you want a spacious home. But for cottages, they will choose a scissor truss system. Similarly, a smaller and more cozy interior will need a king post truss.
Choosing a Construction Method
You need to choose a construction method from a variety of techniques. These include:
- Platform frame construction
- Balloon frame construction
- Plank and beam frame construction
Once selected, the contractors will fasten the wood frames using anchors, nails, or additives, based on your preference. You can also instruct them to build the wooden truss system and use brick as a primary material.
Moreover, you can combine wood frames with masonry walls or concrete blocks. With this, your wood-framed home will have a rustic charm blended with modern architecture.
In conclusion, custom timber homes are perfect in today’s eco-friendly world. These houses are functional, comfortable, and can blend into any environment. Moreover, their sustainability and budget-friendliness make them a good investment.
Even then, there are a few disadvantages that you should check out. For example, the wood frames can rot if you don’t use wood sealers. Similarly, these homes aren’t soundproof, so you’ll need to use noise-absorbing materials for better sound insulation.





