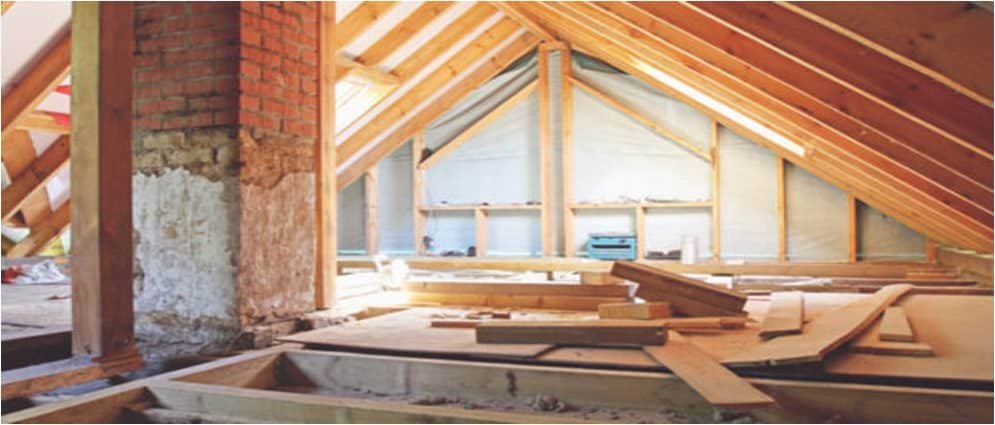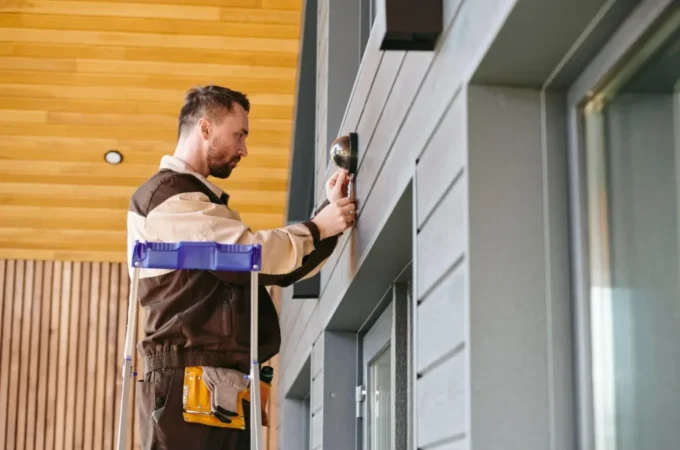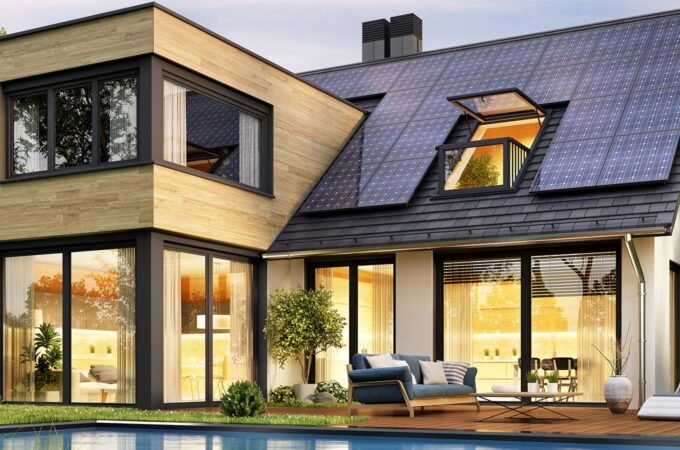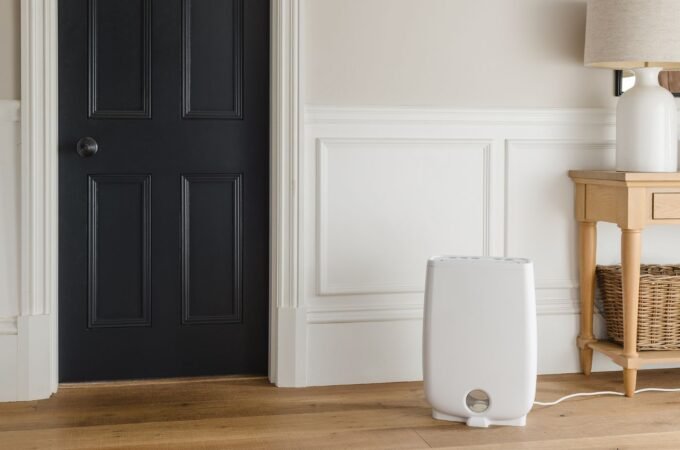
3 Ways to Convert Your Loft
Most UK homes can add a spare bedroom and children’s playroom using these three main types of loft conversions. The shape of your existing roof will play a vital role in deciding the kind of loft conversion ideal for your home. The permitted developments will also be a factor, in addition to the budget you have set aside for the loft conversion company. Check out these ways of converting your loft, together with their advantages and disadvantages.
Table of Contents
Toggle1. Dormer loft conversion
When you do not need any dramatic changes to your home and still want to install conventional windows, this is the best way to convert your loft. It extends vertically from the slope of an existing roof to create a box shape.
Advantages
- Affordable
- Permits natural lighting and proper ventilation
- Usually categorised under permitted developments
- More headroom in a cramped attic
Disadvantages
- No aesthetic appeal
2. Mansard loft conversion
They are most popular among homes with terraces, so typically you will have them at the rear of your house. You can have a mansard loft conversion by raising that wall you share with your neighbours. It results in one roof remaining flat and one outer wall sloping gently inwards.
Advantages
- Has aesthetic appeal
- Offers the most headroom
- Allows more light into the loft
Disadvantages
- Usually requires planning permission
- Expensive
- Takes long to complete
3. Hip to gable
Ideal for detached, semi-detached or terraced homes since it involves extending one side of the roof into a vertical wall. It blends with the existing home both in the interior and exterior and is less noticeable from the outside.
Advantages
- Has an aesthetic appeal
- Can be combined with rear dormer loft conversion
- Maximises space all around
- Easy to install a fully- integrated staircase
- Has a natural look
Disadvantages
- More expensive than dormer conversions
- Cannot be used on mid-terraced houses
- Longer completion time






