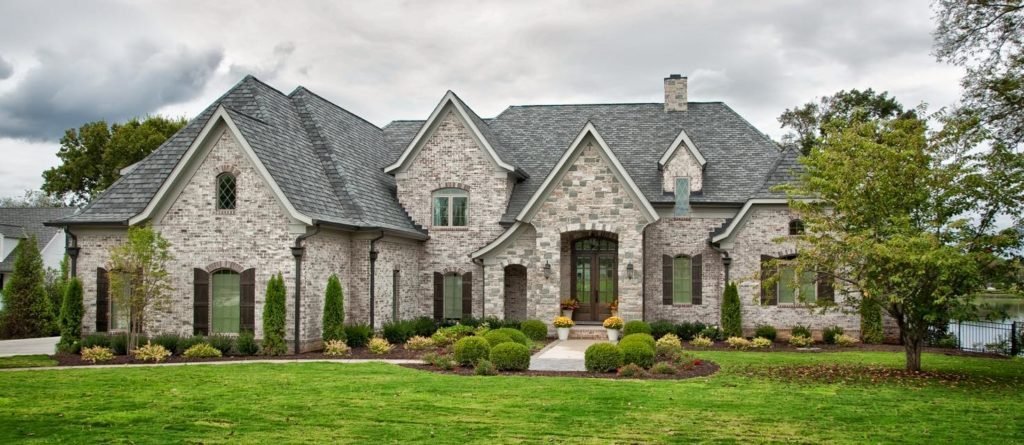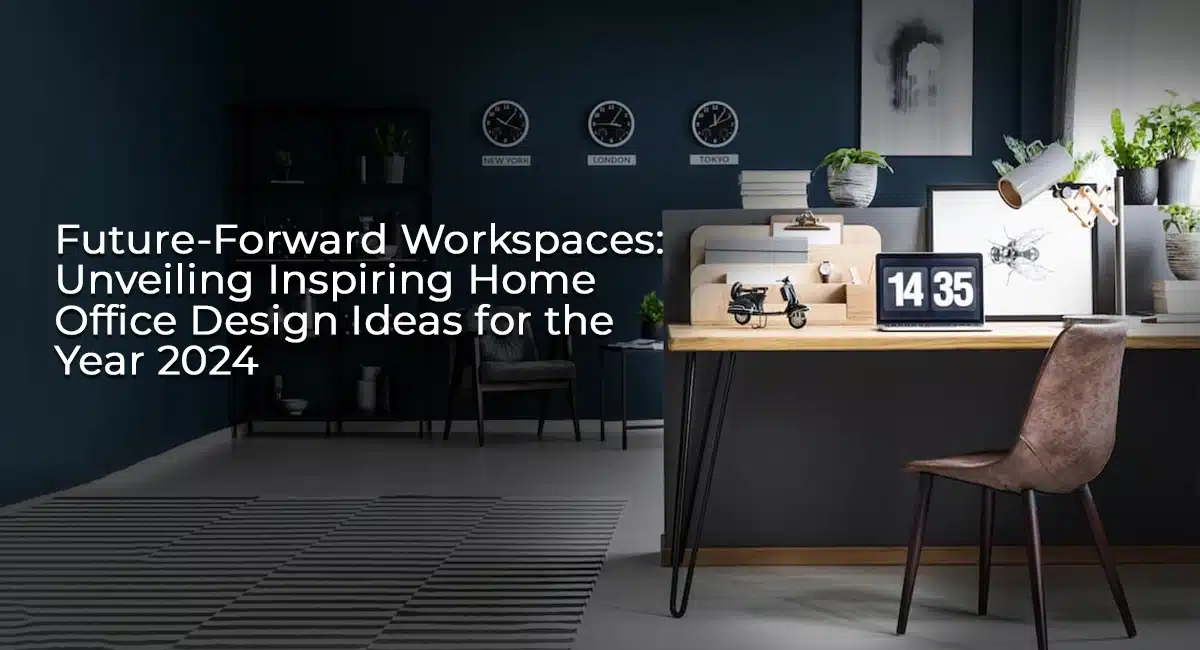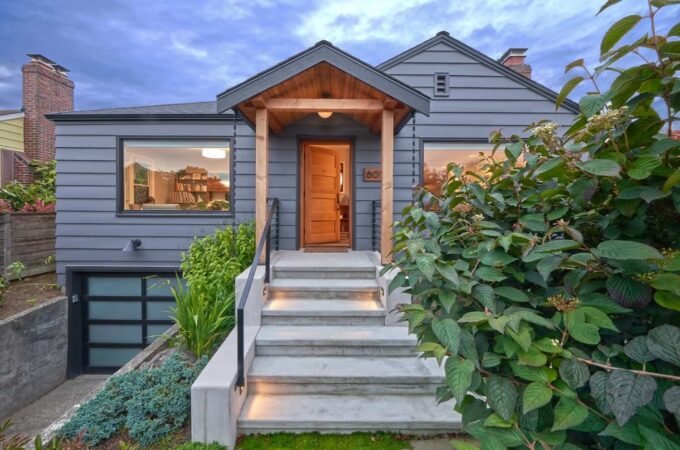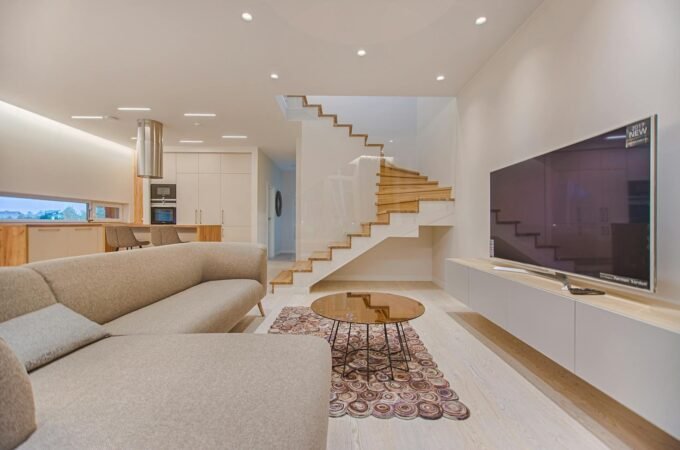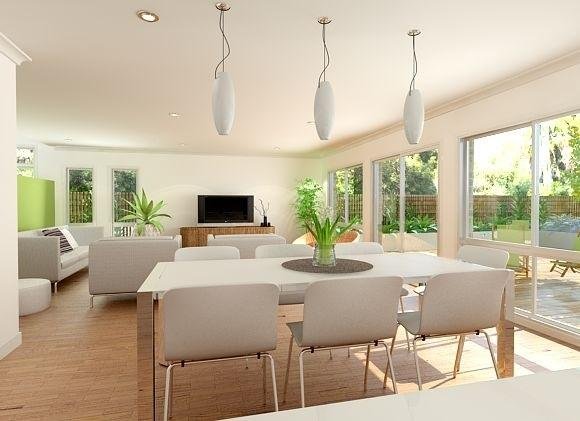
The benefits and drawbacks of open-plan living
Open-plan construction seamlessly connects multiple rooms with each other and even the garden to create a single, large, multi-use space. In recent years, open-plan living has become a popular option when redesigning and configuring a new kitchen design. It boasts a great number of advantages — including adding value to your home.
And open-plan could even make you money in the long-run. The National Association of Estate Agents claims that open-plans and kitchen makeovers are in the top four home improvements that will add value to a property. In last year’s UK Houzz Report, which is based on survey results from the Houzz community, 54% of homeowners were making their kitchens more open to other rooms, with 35% knocking down walls. Moreover, in a recent Houzz poll, which asked, “Yay or Nay to Open-Plan Kitchens?”, the result was overwhelmingly in favour of the idea, with 840 voting “yay” to 230 voting “nay”.
Open-plan spaces are ideal for socialising in and encouraging families to get together, not to mention to spacious, well-lit environment they deliver. But is open-plan living all it’s cracked up to be? Harvey Jones, a specialist in kitchen designs such as its Shaker Kitchens range, explores open-plan living…
Table of Contents
ToggleBeing sociable
Our kitchens and dining spaces are more than just somewhere to make a quick meal. In 2018, we like to try out new recipes, host dinner parties and invite friends round for drinks and snacks. Knocking down walls to combine kitchen and dining spaces helps inject more light into your home. This open-plan space quickly becomes the focal point, creating a fluid space that binds rooms together. If you are a host or an entertainer, an open-plan kitchen is the dream. It provides a space that you can use to socialise with guests while cooking, as opposed to feeling isolated when cooking and failing in your hosting duties.
A good designer will show you how to create the impression of separate rooms while maintaining that beneficial, open-plan feel. Using zone lighting, kitchen islands, breakfast bars, and dining booths, you can signal various sections of the room to maintain a structure. Bi-folding doors helps to enhance the natural light even more, while bringing the nature of the garden into the room.
Practically, open-plan gives families extra space to live and enjoy their homes. With open-plan rooms, parents can keep an eye on children playing while they’re busy cooking in the kitchen — essentially taking away the need for parents to be in ‘two places at once’.
Is it messy and chaotic?
However, some people think that open-plan, which connects a series of rooms, can make a place chaotic. While open-plan living has many advantages — including a social space for hosting, partying, cooking and eating — some owners find the cons outweigh the pros. Roaming smells and odours from cooking circulating around more than just your kitchen space can be a direct result of open-plan kitchen spaces. If your kitchen is merged with your living space, do you want to be sat on the sofa watching TV with the lingering smell of the fish you had for tea?
Of course, there is the potential for open-plan homes to seem ‘untidy’. For a successful open-plan space, you’ll need to find appropriate storage solutions to store all your kitchen utensils, children’s toys, magazines and books and more. Do you want to spend the evening being reminded of the dishes that you didn’t wash after your evening meal? A separate utility space, however, eliminates this problem, and provides a space to hide all your washing, dirty dishes, and provides a door between you and any noisy appliances that could disturb you when eating, relaxing or watching TV.
Open-plan living is not for all families. Although it’s proven to be one of the most popular kitchen refurb projects, it’s simply just another style of living. What would you choose?

